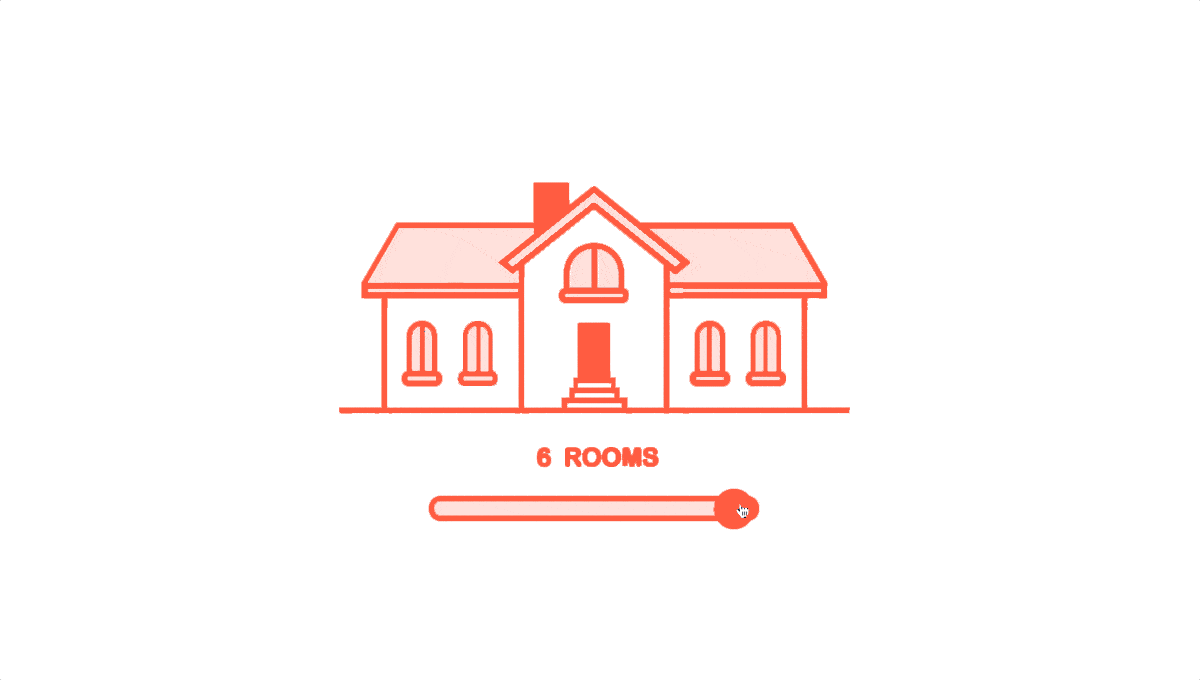2. Space Planning & Optimization
Making Every Square Foot Count
We analyze your space usage patterns and recommend layouts that improve movement, collaboration, and focus. Our approach ensures every corner of your workplace adds value — aesthetically and operationally.
Scope Includes:
- Space audits and workplace utilization studies
- Departmental zoning and space allocation
- Open, hybrid, and enclosed workspace configurations
- Meeting room hierarchy planning
- Circulation flow analysis to reduce congestion
- Creation of agile and modular layouts for scalability

